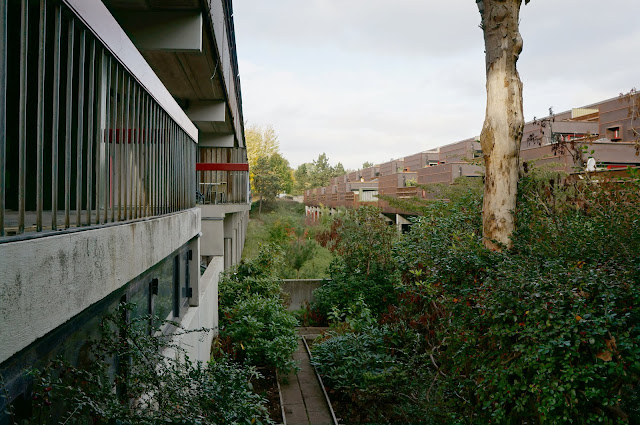Here is the layout of Farum Midtpunkt. It is a giant barcode of rectangular buildings designed in 1975.
This is the view of the terraced housing units I saw when researching the project online:
What I found when visiting today, and getting a tour with two residents and volunteers who have lived there for 40 years, is that this place has been extensively modified and updated, to improve upon what was great design to begin with. All of this ingenuity is possible because of the democratic ownership and management of this type of nonprofit housing organization (almene boliger in Danish). Residents can bring up ideas that they would like to see changed or added in their local "parlimentary" structure and they really happen!
The environmental improvement projects at Farum Midtpunkt in the last ten years, such as the nature path through the community and the large play area, were funded by a large pool of money saved up and shared by all of the Danish nonprofit housing associations for improving their homes. I'm really inspired by this great example of abundant living made possible by community ownership.
Following are a few examples:
 |
| An assisted living home for seniors has been fit into a couple of remodeled buildings with a universally accessible sensory garden in between. |
 |
| Part of the new senior area is a senior bofaelleskab, or cohousing community. The niches in the hallway are furnished by the residents on either side but have to be open for everyone to use. Many of the residents are artists and they share a hobby room in addition to a kitchen, dining room and large terrace. |
 |
| A retrofitted walking path through the entire community, including the richest sparrow habitat in Denmark, with steel elements to lead the way. Designed with residents by landscape architecture firm BOGL. |
|
 |
| An herb garden maintained by resident volunteers and part of the walking path behind. |
 |
| A section of the parking garage that once had problems with graffiti established one designated graffiti wall (and columns) which now attracts graffiti artists from around the world. |
 |
This play area incorporates play features for all ages from the tree walk to a timed race course down a bumpy ramp to skate features, a basketball court, a family-sized slide, and plenty of room for relaxing supervision. Design by BOGL.
 |
| Part of the landscape improvements is a tree walk! |
|
 |
| In an area that used to be parking garage, next to the large play area is covered bouldering! |
It's so inspiring to see how a well-loved community, through resident democracy and community ownership, can invest in its self to stay updated and bring people together, and at the same time ensure long-term affordability.










